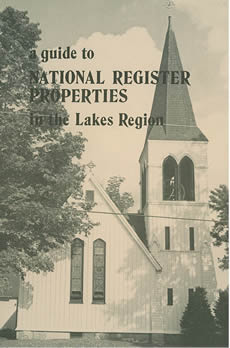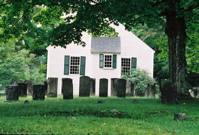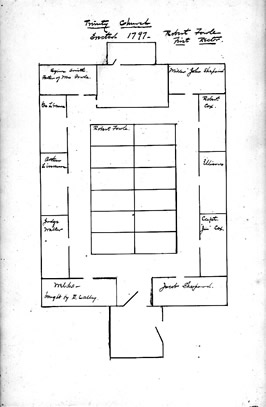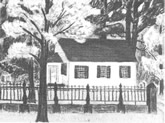|
|
The Church
History
 TRINITY CHURCH TRINITY CHURCH
Churchyard Cemetery, Route 175, Holderness
Excerpted from A Guide To National Register Properties In The Lakes Region, by David Ruell.
Churchyard Cemetery Association, Owner
Builder/Designer, Unknown - 1797
Description:
Trinity Church is a small, one story wooden church located in Churchyard Cemetery. The gable roofed main block has a small, hip roofed vestibule on its west gable end and a small, shed roofed pulpit projection on its east gable end. All three sections are set on cut granite block foundations, sheathed with clapboards and trimmed with cornerboards, close verges and close lateral eaves with friezes. Plain trim and louverd shutters surround the windows, which, save for the one 6/6 sash window in the pulpit projection, have 12/12 sashes. The vestibule has one window, while the main block is well lit by two windows in each gable end and three windows in each lateral facade. The church's only entry is a plain framed four panel door in the south (side) facade of the vestibule.
The vestibule and the auditorium that occupies the main block both have wide board floors, wide board wainscoating beneath plaster walls, plain window and door frames, and plaster ceilings. The auditorium also has wall posts encased by plain boards, and a simple but deep moulded cornice. The auditorium is largely filled by box pews, two rows of slip pews in the center and larger box pews lining the walls. The pews, all raised above the main floor, are distinguished by paneled doors and partitions. In front of the pulpit, which is set in the eastern pulpit projection, is a low platform enclosed by a railing. The front of the pulpit, which has a projecting three-sided center and two wings, is ornamented by a moulded baseboard, two rows of panels divided by a moulded string course, and a deep moulded cornice. Steps lead up to the high floor of the pulpit, which is set in a paneled recess.
History:
Samuel Livermore (1732-1803), a lawyer in Portsmouth and Londonderry, became Attorney General of the Province of New Hampshire in 1769. But, as the American Revolution approached in the winter of 1775, he moved north to his land holdings in the frontier town of Holderness. He quickly became the town's most prominent citizen and largest landowner. Livermore soon cast his lot with the new government, becoming the state's Attorney General in 1776, and later serving in the Continental Congress and as Chief Justice of the state. He was a major leader in the movement to ratify the U.S. Constitution and served, under that Constitution as one of New Hampshire's first Congressmen and then as a U.S. Senator until ill-health forced his resignation.
Of Livermore's Holderness buildings, only Trinity Church remains. Samuel Livermore was an Episcopalian and married the daughter of Portsmouth's Episcopalian pastor. His adopted town of Holderness became one of the four New Hampshire communities which supported Episcopalian churches in the 18th century, probably due largely to his influence. Church services were at first conducted in Livermore's large house, but in 1797, Trinity Church was erected nearby on his land, although no documents survive to describe the construction, there is general agreement that the Livermores bore most of the cost. Never conveyed to the Episcopalian parish or diocese, Trinity Church remained the property of the Livermore family until 1854, when Samuel's grandson deeded it and the adjoining burying ground to the Churchyard Cemetery. By then the church was little used and it has survived unaltered, appearing today virtually as it did in 1797.
 Trinity Church is a modest late 18th century vernacular building, with little architectural embellishment beyond the paneled woodwork of the pews and pulpit. It is, however, unique as the only 18th century New Hampshire church that retains its original appearance. In the 17th and 18th centuries, most New Hampshire religious buildings were meetinghouses, with the entry in one long lateral facade and the pulpit on the opposite wall. Only the Episcopalian churches adopted what later became the standard plan, with the entry in one gable end and the pulpit at the opposite end of the building. (The only other surviving 18th century New Hampshire religious building to use the "church plan" is Union Episcopal Church in Claremont, an altered but still attractive church.) Trinity Church is therefore far more significant in the architectural history of the state than its modest size and simple details would suggest. Trinity Church is a modest late 18th century vernacular building, with little architectural embellishment beyond the paneled woodwork of the pews and pulpit. It is, however, unique as the only 18th century New Hampshire church that retains its original appearance. In the 17th and 18th centuries, most New Hampshire religious buildings were meetinghouses, with the entry in one long lateral facade and the pulpit on the opposite wall. Only the Episcopalian churches adopted what later became the standard plan, with the entry in one gable end and the pulpit at the opposite end of the building. (The only other surviving 18th century New Hampshire religious building to use the "church plan" is Union Episcopal Church in Claremont, an altered but still attractive church.) Trinity Church is therefore far more significant in the architectural history of the state than its modest size and simple details would suggest.

Click image to enlarge.
Organ
Due to years of dampness, nesting mice and neglect, our organ has been inoperable for years. Ignoring the desirability of music for wedding, funeral and other services, and disregarding the organ's historical value, the Trustees not only declined to appropriate funds for its restoration, they initially refused the offer of a donation for this purpose. Fortunately they relented, and the organ is now in the process of being restored to its original glory by a master craftsman.
Until some long needed corrections are made to the moisture problem (which also accelerates the peeling of exterior paint) and the building made more resistant to rodents, the organ should remain in storage. Even when these problems are corrected, the organ should still be removed to a safe, heated storage facility during the winter months when the church is closed.
For additional information please contact Mr. Boadway at P.O. Box 863, Clairmont, NH 03743, phone 603-542-8142.
© Barry Borella 2005
|
 Trinity Churchyard Cemetery
Trinity Churchyard Cemetery Trinity Churchyard Cemetery
Trinity Churchyard Cemetery